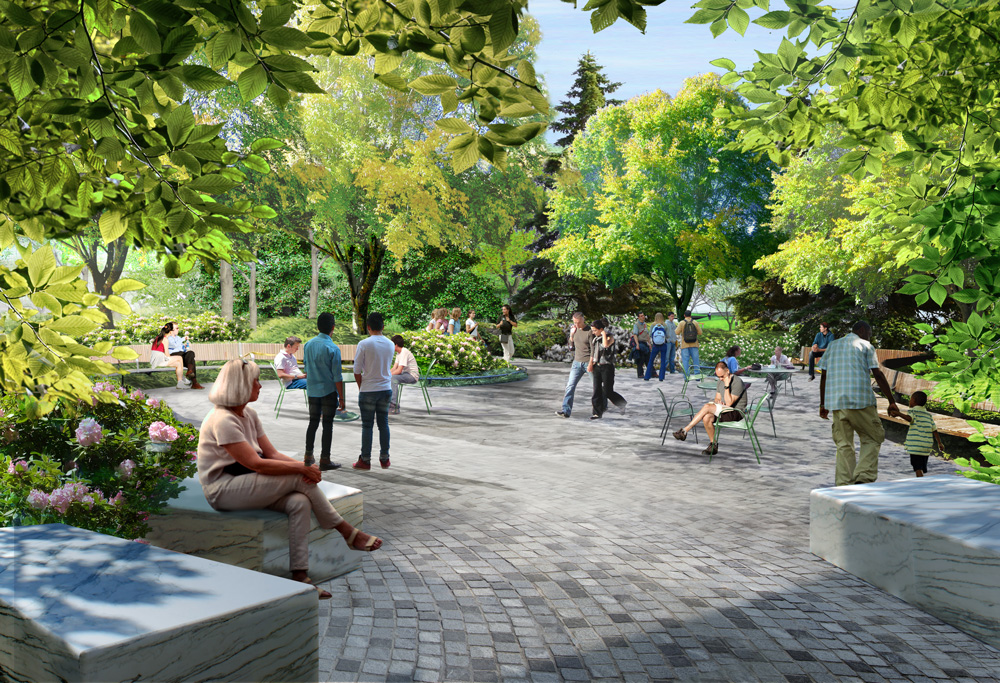
NYCEDC Hudson Park & Boulevard Development, Block 4
New York City, NY
CLIENTS:
NYCEDC; WSP
PROJECT DURATION:
2014 - Present
CONSTRUCTION COST:
$30M (Estimated)
SERVICES:
- Bridge Design
- Contract Documents
- Construction Support Services
Project Role and Scope of Work
IH is a sub-consultant to WSP USA for this redevelopment project which consists of the construction of a greenway and boulevard in Hells Kitchen, Manhattan, part of the Hudson Yards Redevelopment Project. The boulevard located between 10th Avenue and 11th Avenue is divided into Hudson Boulevard East and Hudson Boulevard West. The park is in the median. IH’s scope of work includes the design of a proposed bridge spanning over the existing Amtrak Railroad that will carry Hudson Boulevard West in Block 4, between W 36th and W 37th Street; and the design of a Structural Platform alongside 11th Street in Block 3, between W 35th and W 36th Street.
The proposed bridge is a two (2) span bridge with a total length of 143 feet and a width of 50 feet. The substructure consists of a 190-foot long abutment, two piers, and two 45-foot long retaining walls. The height of the abutment wall is approx. 30 feet, which will provide an adequate underclearance for the railroad below the bridge. The superstructure consists of one major structural steel girder with a series of steel stringers and a concrete deck on top.
The size of the structural platform is approx. 9,000 Square Feet and will be supported by a series of concrete columns. The top of the proposed platform will match both the street elevation and the top of an adjacent existing platform. The two platforms will provide an open space near the Javits Center.
Structural Engineering
IH’s Structural Group is responsible for the Schematic, Preliminary, and Final Design of the proposed bridge structure and retaining walls and will provide construction engineering services.
IH’s was responsible for the Schematic and Preliminary Design of the Structural Platform.
IH Engineers, P.C.
First Choice of Our Clients
Princeton, NJ Corporate Office
103 College Road East
1st Floor
Princeton, NJ 08540
(609) 734-8400
This email address is being protected from spambots. You need JavaScript enabled to view it.
Hackensack, NJ Branch Office
New York, NY Branch Office
14 Penn Plaza
225 West 34th Street, Suite 1518
New York, NY 10122
(646) 928-0167

