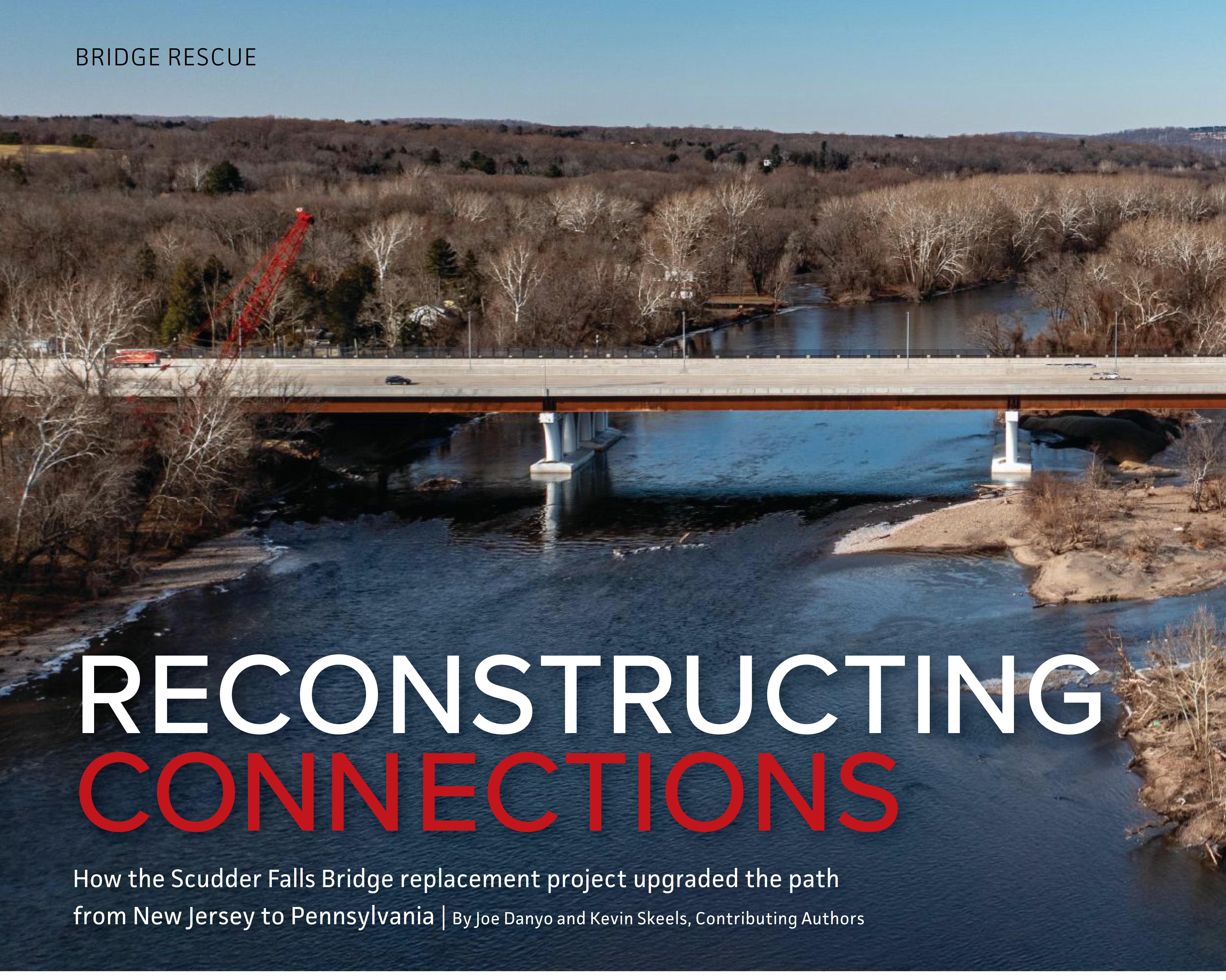IH Engineers, P.C. has performed work as a subconsultant to Baker International since February 2015 to 2022 for the Replacement of the Scudder Falls Bridge (I-95 over the Delaware River) for the Delaware River Joint Toll Bridge Commission. IH's work has included the design of the following structures, and other tasks as defined:
- Ramp C — Two span horizontally curved multi-girder steel bridge with a reinforced concrete composite deck carrying one lane and a full shoulder. Spans were 182 feet and 182 feet. Substructure consisted of reinforced concrete abutments supported on steel H-Piles with a single column hammer head pier supported by steel H-Piles.
-
Ramp G -Two span horizontally curved multi-girder steel bridge with a reinforced concrete composite deck carrying one lane and full shoulder. Spans were 128 feet and 112 feet. Substructure consisted of reinforced concrete abutments supported on steel H-Piles with a single column hammer head pier supported by a single drilled shaft.
-
Bicycle/ Pedestrian Ramp and Bridge - Three span horizontally curved two girder steel bridge with a reinforced composite concrete deck with a width of 10 feet. Spans were 87.5': 87.5’: 92.5’. Substructure consisted of reinforced concrete abutments supported on steel H—Piles with a single column hammer head piers supported by a single drilled shaft. The "on-grade" ramp was 1,400 feet in length and supported by MSE Walls and Soldier Pile-Lagging walls at different locations along the ramp.
-
Median retaining wall using T-Wall between the southbound and northbound roadways in Pennsylvania — a total length of 3,900 feet.
-
Reinforced Concrete Noise Walls varying in height from 7 to 18.5 feet for a total length of 13,180 feet in Pennsylvania.
-
Seven (7) Retaining Walls using MSE Walls with heights varying from 4 to 25 feet and a total length of 2,723 feet in Pennsylvania and New Jersey.
-
Six (6) Retaining Walls using soldier pile- lagging with heights varying from 3 to 13 feet and a total length of 2,429 feet in New Jersey.
-
Coordinate the geometry of the structures above with the Baker Team.
-
Perform observations of soil borings throughout the project site with a PENNDOT Certified boring inspector.

